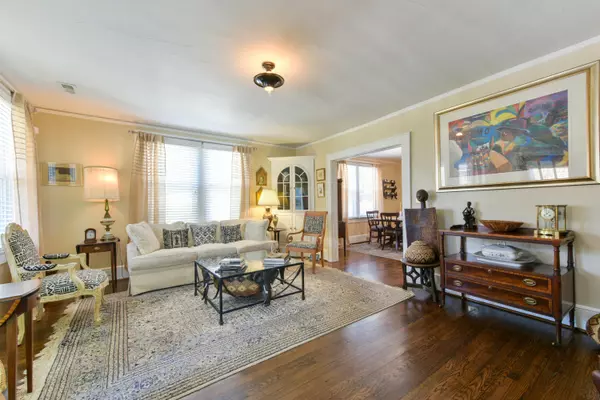Bought with Carolina One Real Estate
$750,000
$750,000
For more information regarding the value of a property, please contact us for a free consultation.
76 Darlington Ave Charleston, SC 29403
3 Beds
3 Baths
2,674 SqFt
Key Details
Sold Price $750,000
Property Type Single Family Home
Listing Status Sold
Purchase Type For Sale
Square Footage 2,674 sqft
Price per Sqft $280
Subdivision Wagener Terrace
MLS Listing ID 21005996
Sold Date 05/17/21
Bedrooms 3
Full Baths 3
Year Built 1935
Lot Size 5,662 Sqft
Acres 0.13
Property Description
Welcome home to 76 Darlington Avenue! Step inside the iron gate and up the brick walkway to your front porch. Inside you will love the beautiful real hardwood floors on both levels. The living room features crown molding, corner display cabinets, a coat closet, and original light fixture. The formal dining room is open to the living room and features crown molding and 2 built-in china cabinets with lighting. The sunny, bright kitchen has tile floor, custom wood, soft-close cabinets, granite countertops, stainless steel appliances, gas range, built-in spice cabinet, ceiling fan, recessed lighting, crown molding, an nice sized pantry and the laundry area. This kitchen is open to the family room, which opens to the sunroom, which has custom window treatments. The Master suite is on the 1st +level. Also on the 1st level is the 2nd bedroom, and the 2nd full bath with a claw-foot tub. Upstairs there is a large 3rd bedroom with built-in twin beds, and a large flex/bonus room with another built-in bed, and a full bathroom.
The are 2 outdoor living areas - a rooftop deck and a covered patio.
There are all new thermal windows, and the 30-yr roof was placed in 2020. Dining room Chandelier is NOT included, will not convey with the sale.
Location
State SC
County Charleston
Area 52 - Peninsula Charleston Outside Of Crosstown
Rooms
Primary Bedroom Level Lower
Master Bedroom Lower
Interior
Interior Features Kitchen Island, Family, Formal Living, Separate Dining
Heating Electric
Cooling Central Air
Flooring Ceramic Tile, Wood
Laundry Dryer Connection
Exterior
Exterior Feature Balcony
Utilities Available Charleston Water Service, Dominion Energy
Roof Type Architectural
Porch Covered
Building
Lot Description 0 - .5 Acre, Interior Lot, Level
Story 2
Foundation Crawl Space
Sewer Public Sewer
Water Public
Architectural Style Traditional
Level or Stories One and One Half
New Construction No
Schools
Elementary Schools James Simons
Middle Schools Simmons Pinckney
High Schools Burke
Others
Financing Any
Read Less
Want to know what your home might be worth? Contact us for a FREE valuation!

Our team is ready to help you sell your home for the highest possible price ASAP






